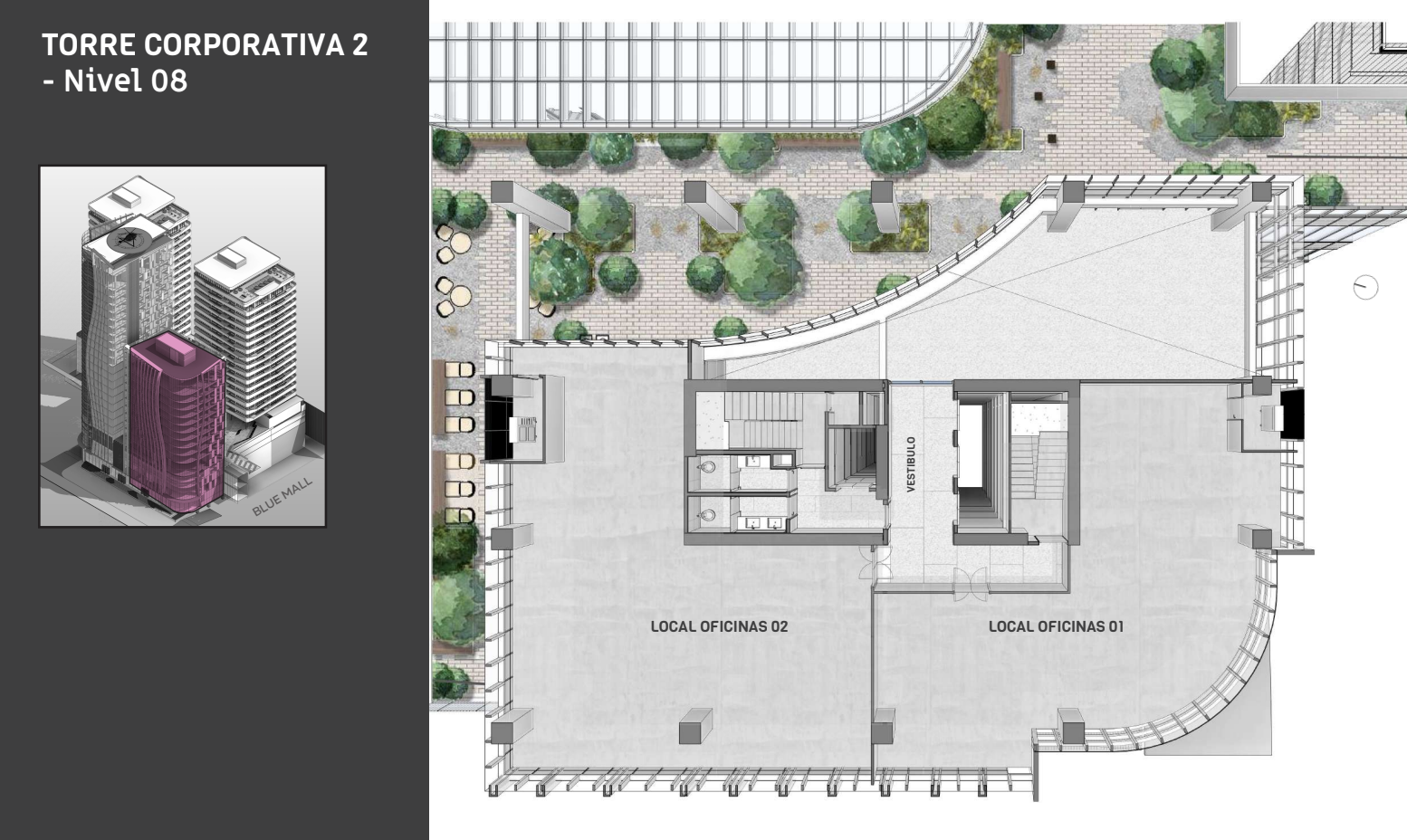World Trade Center Santo Domingo
A mixed-use complex composed of what is currently BlueMall Santo Domingo, JW Marriott Santo Domingo, and Torre Empresarial BlueMall, along with new buildings that will include the expansion of BlueMall Santo Domingo; two business towers under the WTC brand, and two apart-hotel towers named BlueMall Luxury Suites and BlueMall Luxury Residences.
The expansion of BlueMall Santo Domingo will consist of two commercial floors connected to the existing Level 1 and Level 2 of BlueMall, along with five underground parking levels that seamlessly continue the current structure.
In terms of corporate office space, two towers will be built: WTC 1 with 29 floors and a helipad, and WTC 2 with 18 floors. Both towers will be independent, with main access from Winston Churchill Avenue, featuring impressive four-story-high lobbies and reception areas with access control, elevators, and internal mail services. Investors will have the option to purchase an entire floor of up to 792 m², or smaller spaces ranging from 129 m² to 293 m², depending on the floor layout.
BlueMall Luxury Suites and BlueMall Luxury Residences will introduce a new apart-hotel concept with independent access and parking via Freddy Prestol Castillo Street, allowing them to be part of the complex while maintaining the privacy of their owners. The towers will offer housekeeping, concierge, maintenance, and rental pool services. Each will feature a boutique double-height lobby, reception, internal mail service, elevators, service lifts, lounge, terrace, restrooms, and meeting rooms. Units will range from one to two-bedroom layouts with terraces, measuring from 72 m² to 113 m² in total area. Each tower will have 23 floors plus a Rooftop Social Area featuring a terrace, lounge, infinity pool, gym, and multipurpose rooms, among other amenities.
This group of developments will form the World Trade Center Santo Domingo, a landmark complex in a privileged location at the very heart of the city.






