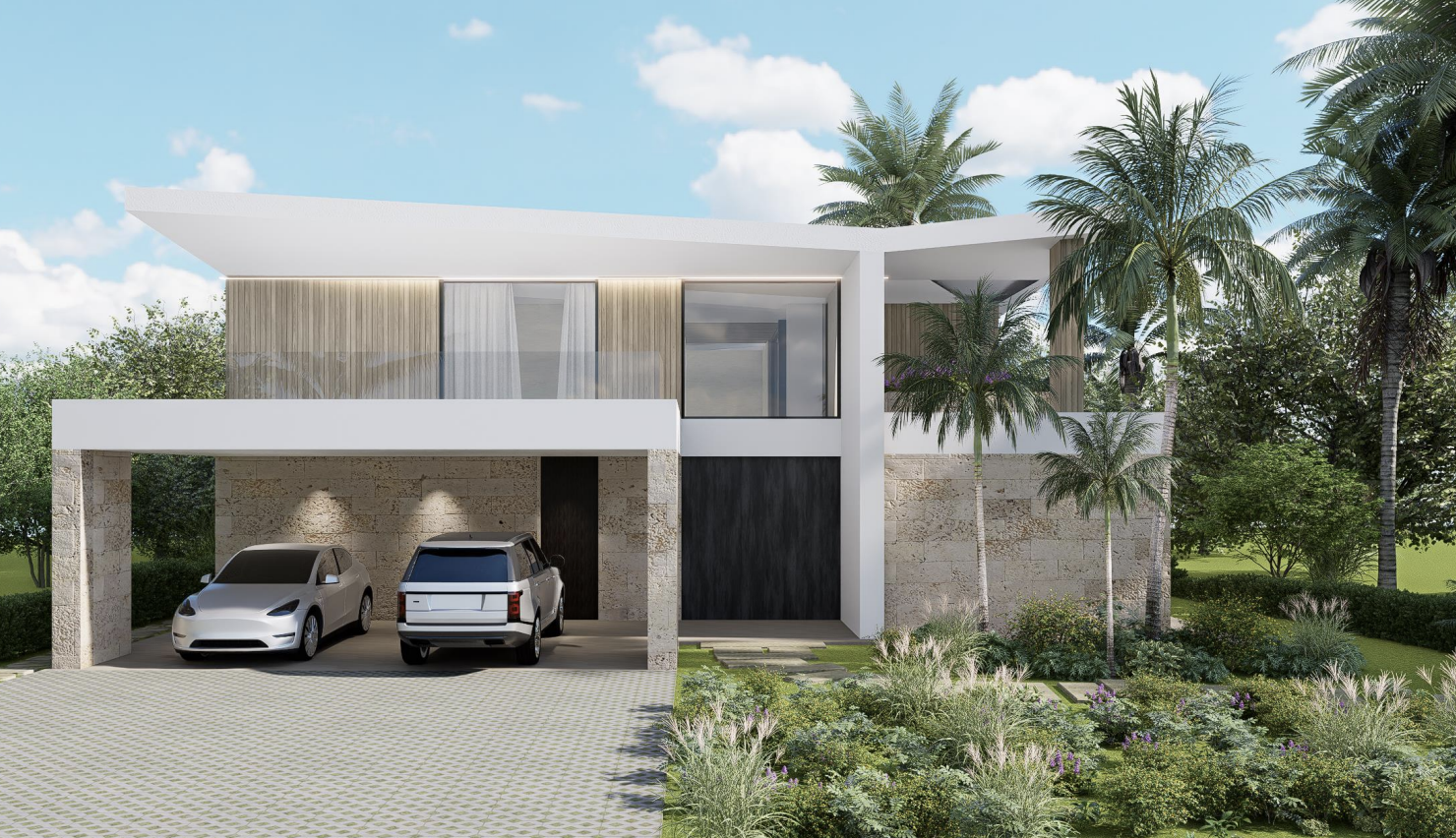Villa Vella
This modern villa not only captures the essence of the seaside environment, but also integrates an aesthetic and functional narrative that pays tribute to architecture and the spirit of the ocean.
Concept and Inspiration
The main inspiration behind Villa Vela comes from the elegant shapes and lines of sailboat sails. Our goal was to create a design that reflects both the beauty and functionality of these nautical structures, subtly merging conceptual elements with the natural surroundings. The name “Villa Vela” plays on the words “vela” (sail) and “bella” (beautiful), encapsulating the essence of the design: a villa that is both a sail in the wind and a work of art.
Design and Materials
Ground Floor: The Stone Fortress
The ground floor of Villa Vela is built with stone, evoking the strength and protection of a ship’s hull. This material not only provides a solid and durable foundation, but also offers natural resistance to the elements, creating a sense of safety and shelter. The stone, with its texture and color, blends harmoniously with the surrounding landscape, establishing an organic connection to the earth.
Upper Floor: Warm and Cozy Spaces
In contrast to the ground floor, the villa’s upper floor uses warmer and cozier materials, such as wood and glass, for the bedrooms. This choice not only adds a sense of comfort and luxury, but also allows greater interaction with natural light and sea views. The bedrooms are designed to maximize privacy and serenity, offering a tranquil retreat after a day at sea.
Roofs: Sails in the Wind
The villa’s roofs are the most distinctive feature of our design. Inspired by sailboat sails, these roofs not only add a visually striking element, but also serve a practical purpose. Their shape allows for a cool, bright interior atmosphere. Moreover, the dynamic lines and subtle curves of the roofs reflect the movement and freedom of the sea, poetically connecting the villa to its surroundings.
Conclusion
Villa Vela is a celebration of marine life and modern architecture. Every element, from the stone on the ground floor to the sail-shaped roofs, is designed to offer a unique experience that combines comfort, aesthetics, and functionality. We hope this project not only meets your expectations, but also inspires you and offers a truly special home in the marina.
Exclusive Amenities:
Pool
private dock
gym
wine cellar
movie theater
Lot: 1,090,081 mt2
construction: 834,63 mt2 (611,43 mt2 net)









